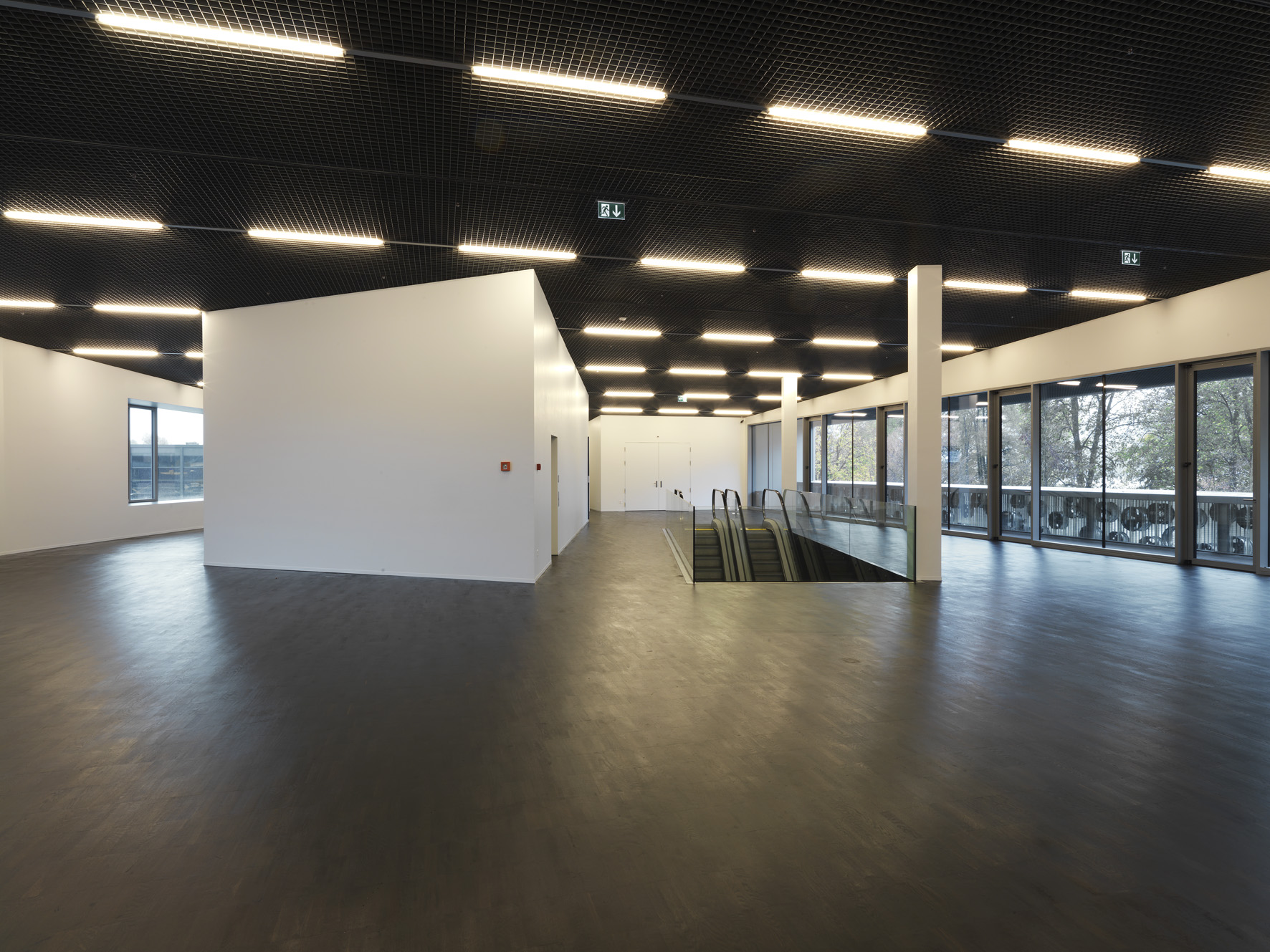
Conference Center Foyer
The light and airy foyer of the conference centre links the main conference room with the seminar rooms. It is also the connective element between the panoramic prospect of Lucerne with its lake and mountains, and the view over the museum site. Direct access by lift and escalator. The attractive balcony is a highlight.
Area
368 m2
Dimensions
L: 26,8 m
W: 18,9 m
H: 3,5 - 4,5 m
Capacity max.
Stand-up: 300 persons

